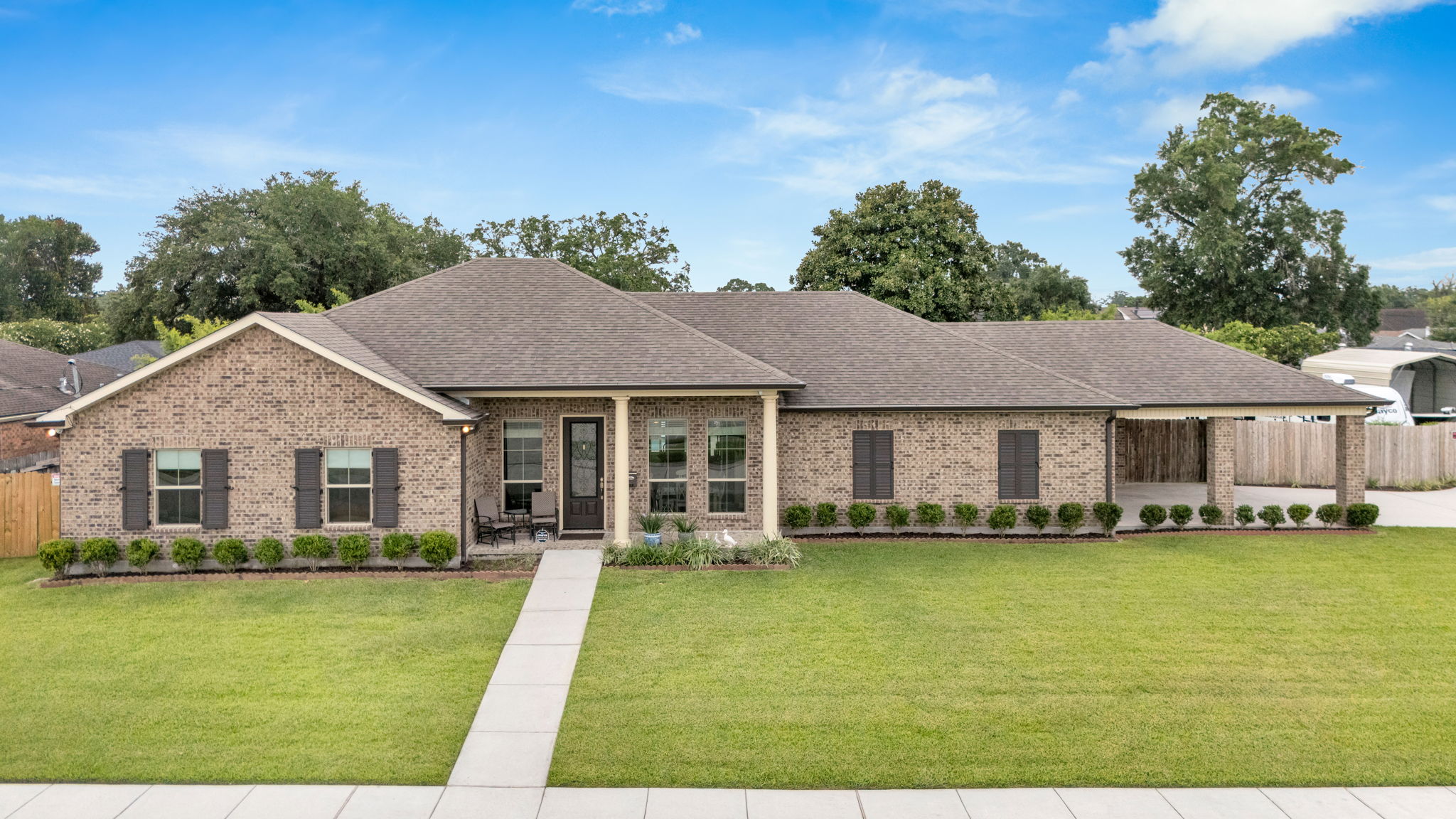
5001 Randolph St
Marrero, LA 70072
- $499,900
- 3 Bedrooms
- 2.5 Bathrooms
- 1,948 Sq/ft
- Built in 2016
Details
This home was built as a personal dream home—not a flip, not a spec build. From the high elevation and insulation to the quality of materials and attention to detail, everything was done with comfort, durability, and ease of living in mind. It’s a truly special place with unique features that make everyday life feel elevated and relaxed. Welcome to 5001 Randolph Street—a meticulously crafted, custom-built home located in a well-established Marrero neighborhood. Designed by a New Orleans architect and built by Southern Heritage Custom Homes, this one-owner residence blends thoughtful design, durable construction, and luxury amenities for everyday living and effortless entertaining. 3 Bedrooms | 2.5 Bathrooms | Oversized 2-Car Garage Detached 16' x 24' bonus building with electric—perfect for guest space, office, or studio Total lot designed for functionality, privacy, and entertaining Built in 2018 to post-Katrina code Exceptional Construction & Efficiency This home was built with elevated construction and hurricane-resistant features, including: 120 MPH-rated windows Insulated garage door with smart Wi-Fi opener Spray foam attic insulation and blown-in wall insulation 11’ ceilings in the great room, 9’ throughout the rest of the home Energy-efficient Carrier two-speed HVAC system- Natural gas heating and water heater- Open floor plan with elegant 7” baseboards and crown molding Wide 36” doorways** for accessibility Whole-home ceramic tile flooring (Grade 4 commercial-rated) State-of-the-art security and audio system with indoor and outdoor speakers, 5 exterior cameras, and DVR system Ceiling fans and dimmer switches throughout Two pull-down attic stairs for extra storage access Chef’s Kitchen Granite countertops and high-end cabinetry from Ambiance Cabinets Large center island with ample storage Soft-close drawers with European hinges and custom Saints/Fleur-de-lis hardware Premium GE appliances: 5-burner gas cooktop, electric double ovens, microwave drawer, hands-free faucet, Blanco deep sink, high-end dishwasher and disposal Under-cabinet lighting and beveled glass inserts on upper cabinets Laundry & Utility Room Cabinets from Cabinets To Go with folding station and locking doors for safe storage Deep utility sink—perfect for pets or clean-up Direct access to backyard, pool, and half bath to keep main living space dry Owner's Suite Spa-inspired bathroom with: Walk-in travertine tile shower with built-in bench Jacuzzi brand soaking tubwith six jets Dual sinks and expansive walk-in closet Outdoor Living at Its Best Swimming Pool & Entertainment 32' x 15' in-ground pool built by Blue Haven Pools (2019) Gas heater—warm to 98°F if desired New pump, motor, and valves (2024) $5,000 travertine tile pool deck (cool and non-slip) insulated 12' x 40' covered patio with 4 ceiling fans Built-in outdoor kitchen with gas range, oven, two sinks, granite counters, and mini fridge Natural gas Weber grill with new stainless parts (included) Backyard Bonuses Privacy bamboo hedge (non-invasive, low maintenance) 12' x 12' gazebo** with a 16' x 16' roof—perfect for poolside lounging Fully fenced yard with custom cedar gate French drain system for proper drainage Garage & Parking Massive double garage with custom cabinets, shelving, and over 30 feet of storage Heavy-duty springs and insulated door Additional carport (12' x 21') with gated access Parking for up to four trailers—toys, boats, or RVs Bonus Detached Building (16' x 24') Permitted structure with wall and attic insulation Electricity installed, water easily added Use it as a guest house, home office, gym, cabana, or workshop Includes separate mower storage area Tech & Smart Features Surround sound system(10 speakers inside and out) Onkyo 100W receiver for theater-quality audio Bluetooth and radio integration 4 wall-mount TV brackets included Wi-Fi-enabled garage door & much more.
Images
Videos
Floor Plans
3D Tour
Contact
Feel free to contact us for more details!
